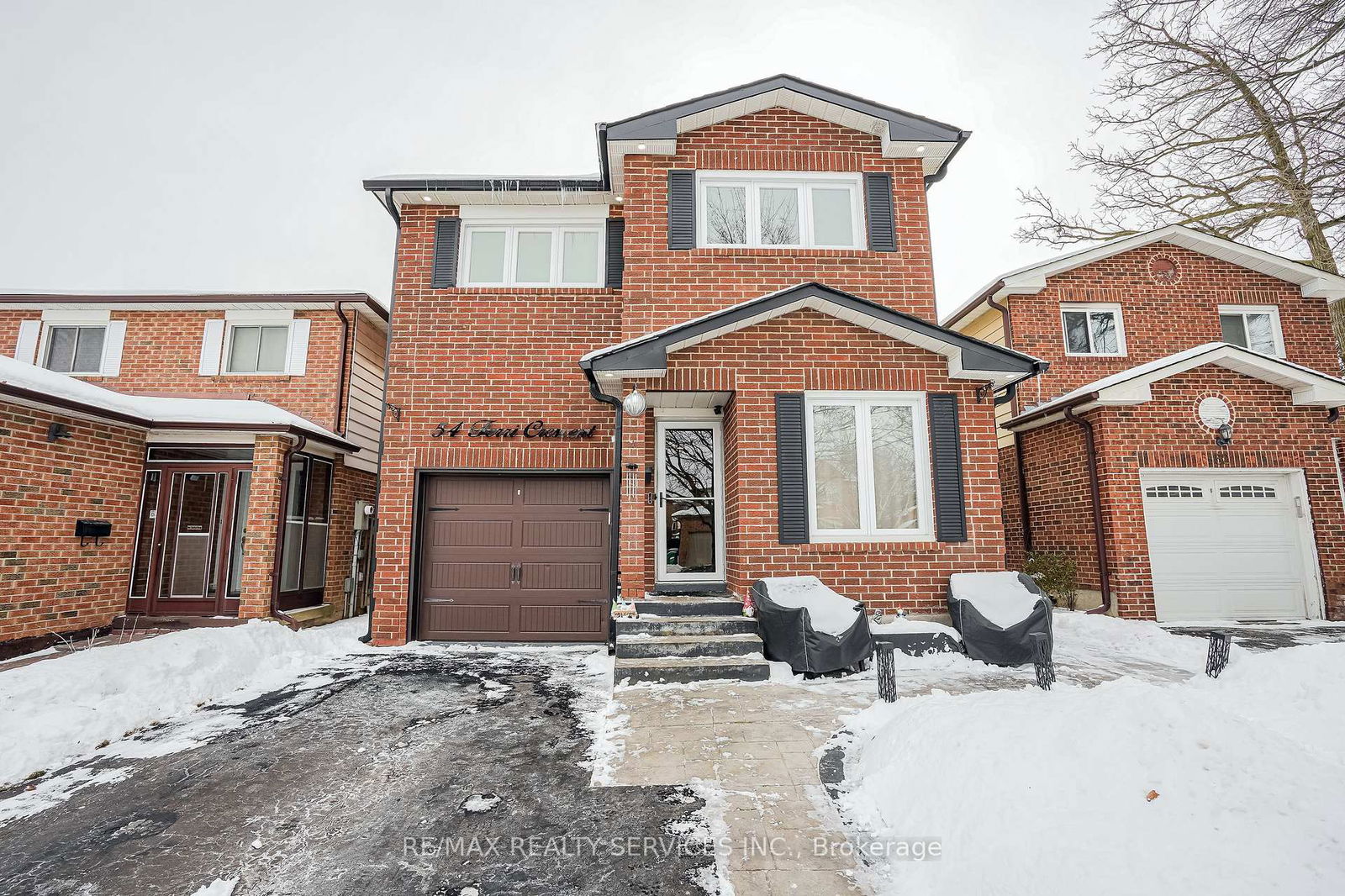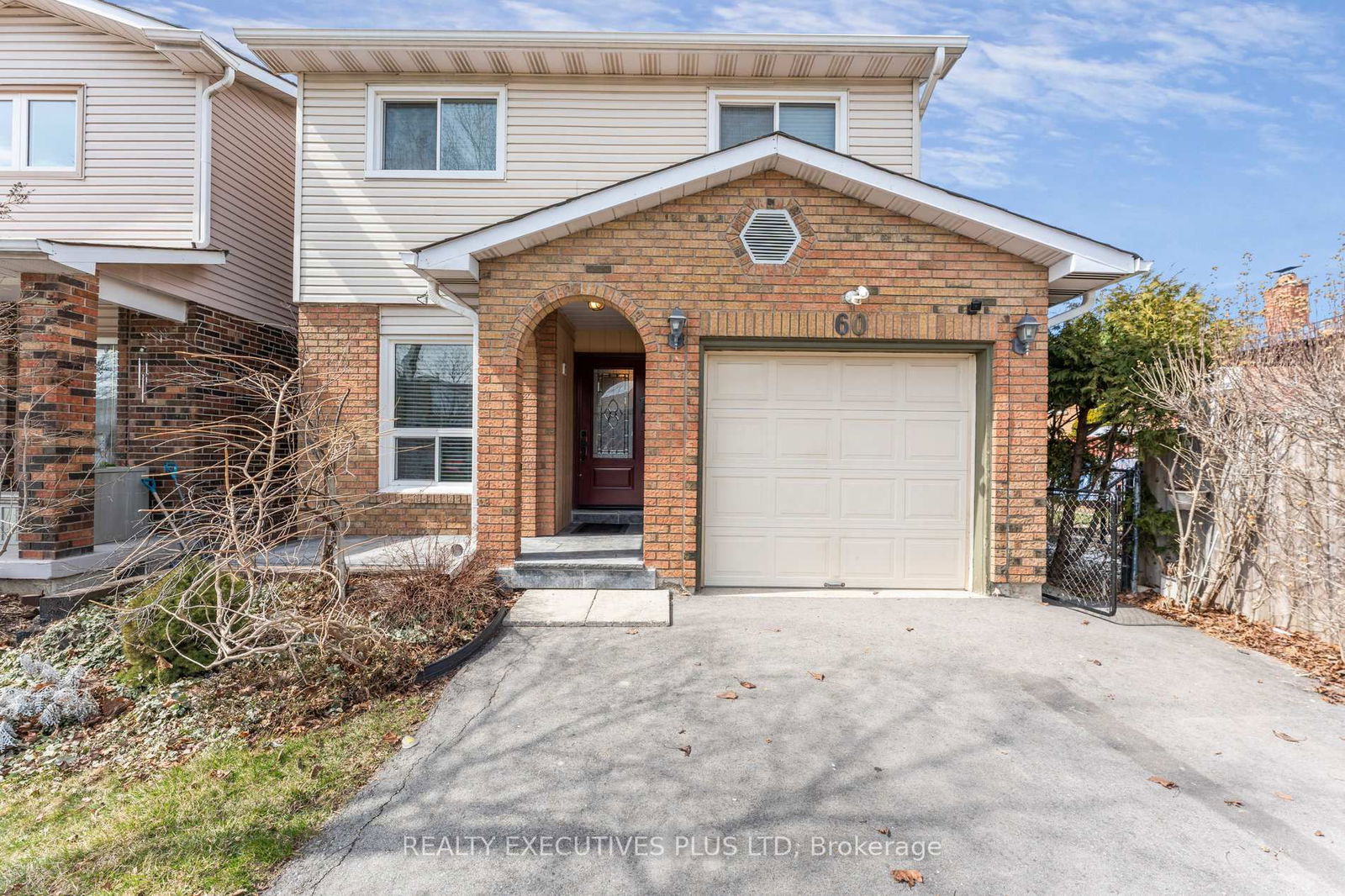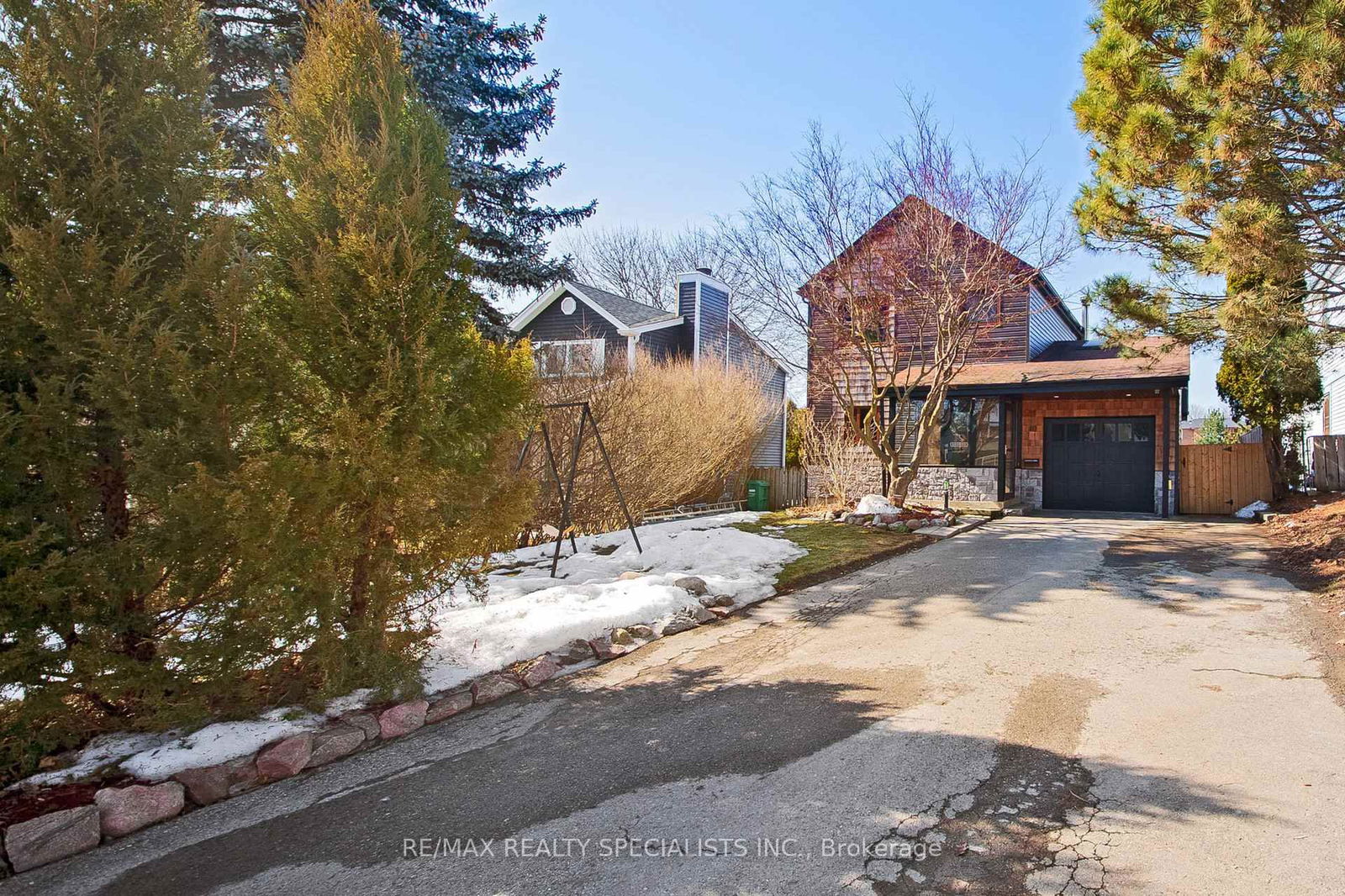Overview
-
Property Type
Detached, 2-Storey
-
Bedrooms
3 + 1
-
Bathrooms
2
-
Basement
Finished + Sep Entrance
-
Kitchen
1
-
Total Parking
4 (1 Attached Garage)
-
Lot Size
47x92.36 (Feet)
-
Taxes
$5,126.75 (2025)
-
Type
Freehold
Property Description
Property description for 10 Shelbourne Court, Brampton
Property History
Property history for 10 Shelbourne Court, Brampton
This property has been sold 4 times before. Create your free account to explore sold prices, detailed property history, and more insider data.
Schools
Create your free account to explore schools near 10 Shelbourne Court, Brampton.
Neighbourhood Amenities & Points of Interest
Create your free account to explore amenities near 10 Shelbourne Court, Brampton.Local Real Estate Price Trends for Detached in Heart Lake West
Active listings
Average Selling Price of a Detached
June 2025
$963,040
Last 3 Months
$981,266
Last 12 Months
$996,879
June 2024
$908,676
Last 3 Months LY
$1,022,833
Last 12 Months LY
$1,042,467
Change
Change
Change
Historical Average Selling Price of a Detached in Heart Lake West
Average Selling Price
3 years ago
$1,244,318
Average Selling Price
5 years ago
$794,563
Average Selling Price
10 years ago
$488,795
Change
Change
Change
How many days Detached takes to sell (DOM)
June 2025
30
Last 3 Months
26
Last 12 Months
24
June 2024
21
Last 3 Months LY
16
Last 12 Months LY
21
Change
Change
Change
Average Selling price
Mortgage Calculator
This data is for informational purposes only.
|
Mortgage Payment per month |
|
|
Principal Amount |
Interest |
|
Total Payable |
Amortization |
Closing Cost Calculator
This data is for informational purposes only.
* A down payment of less than 20% is permitted only for first-time home buyers purchasing their principal residence. The minimum down payment required is 5% for the portion of the purchase price up to $500,000, and 10% for the portion between $500,000 and $1,500,000. For properties priced over $1,500,000, a minimum down payment of 20% is required.



























































